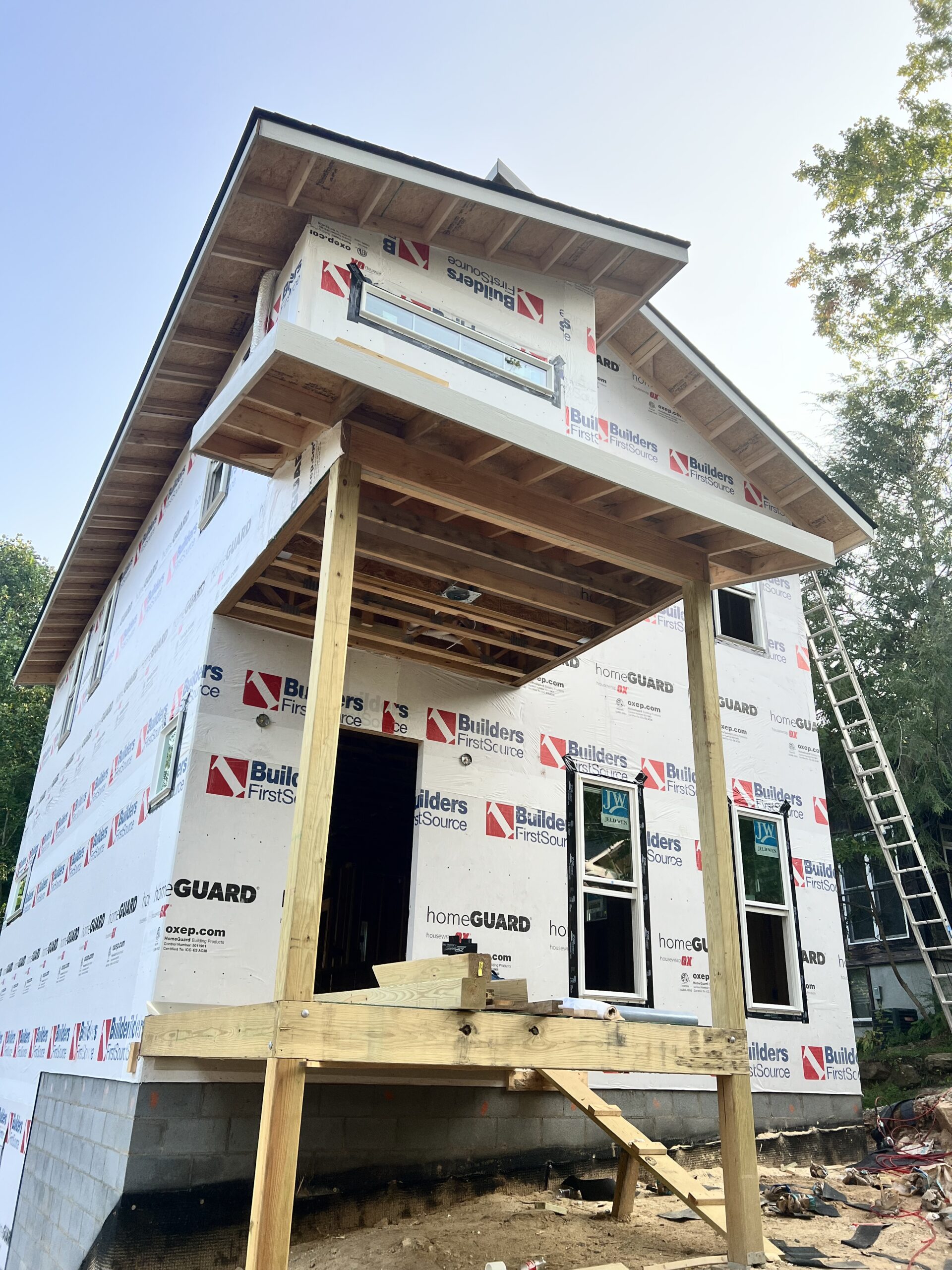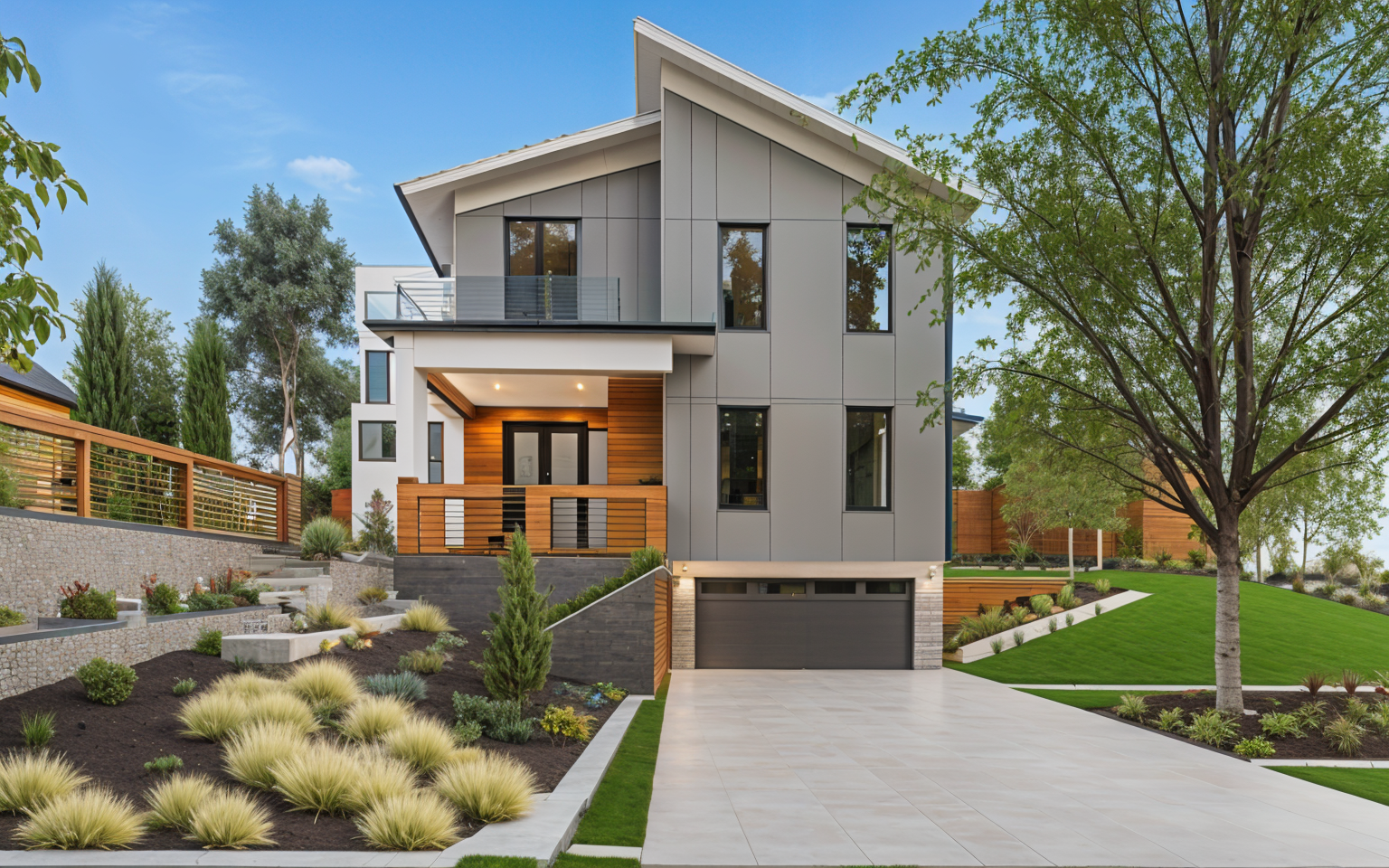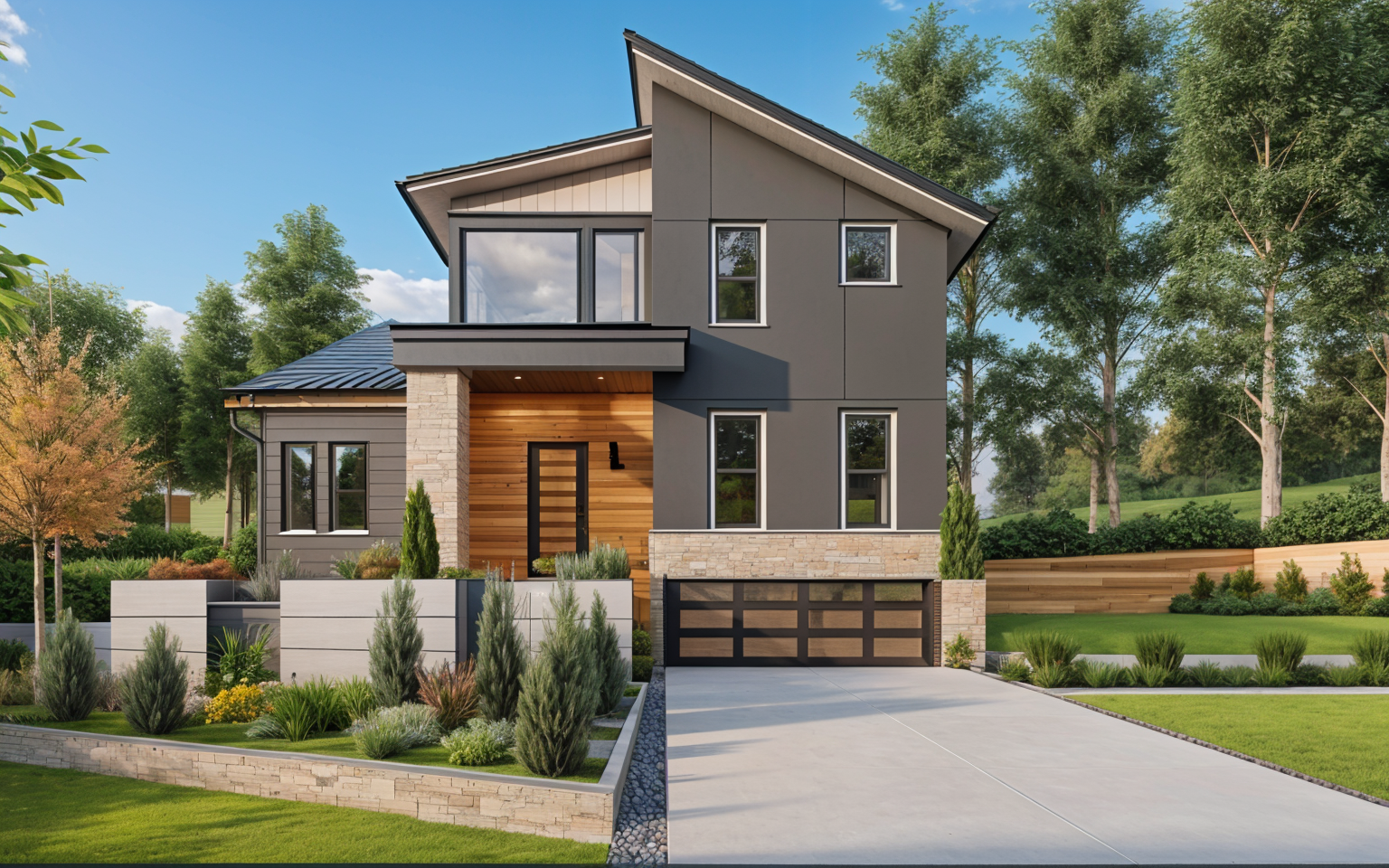Preloader Close
- Project Type : Spec Home
- Year : 2024
- Developer : Domo Construction & Development
- Location: West Asheville, NC
Project Details
West Asheville Modern Home Construction Project – Concept Imagery
Location
Prime lot in the popular West Asheville neighborhood, known for its vibrant community and proximity to local amenities.
Architectural Style
- Contemporary mountain design
- Two-story structure with angled roofline
- Blend of wood and neutral siding for a modern yet warm aesthetic
Key Features
- Open concept floor plan with expandable options
- Large windows for ample natural light and forest views
- Covered front porch with wooden accents
- Elevated design to maximize lot topography
Exterior Highlights
- Mixed material facade
- Drought-resistant landscaping with native grasses
Interior Finishes (Modern touches)
- Quality flooring throughout main living areas
- Sleek, energy-efficient appliances
- Custom cabinetry and quartz countertops
- Smart home technology integration
Energy Efficiency
- High-performance windows and insulation
- Potential for solar panel installation
Outdoor Living
- Spacious deck for entertaining
- Landscaped yard
This West Asheville project combines modern design with the natural beauty of the surrounding area, creating a home that’s both stylish and functional for contemporary living.




